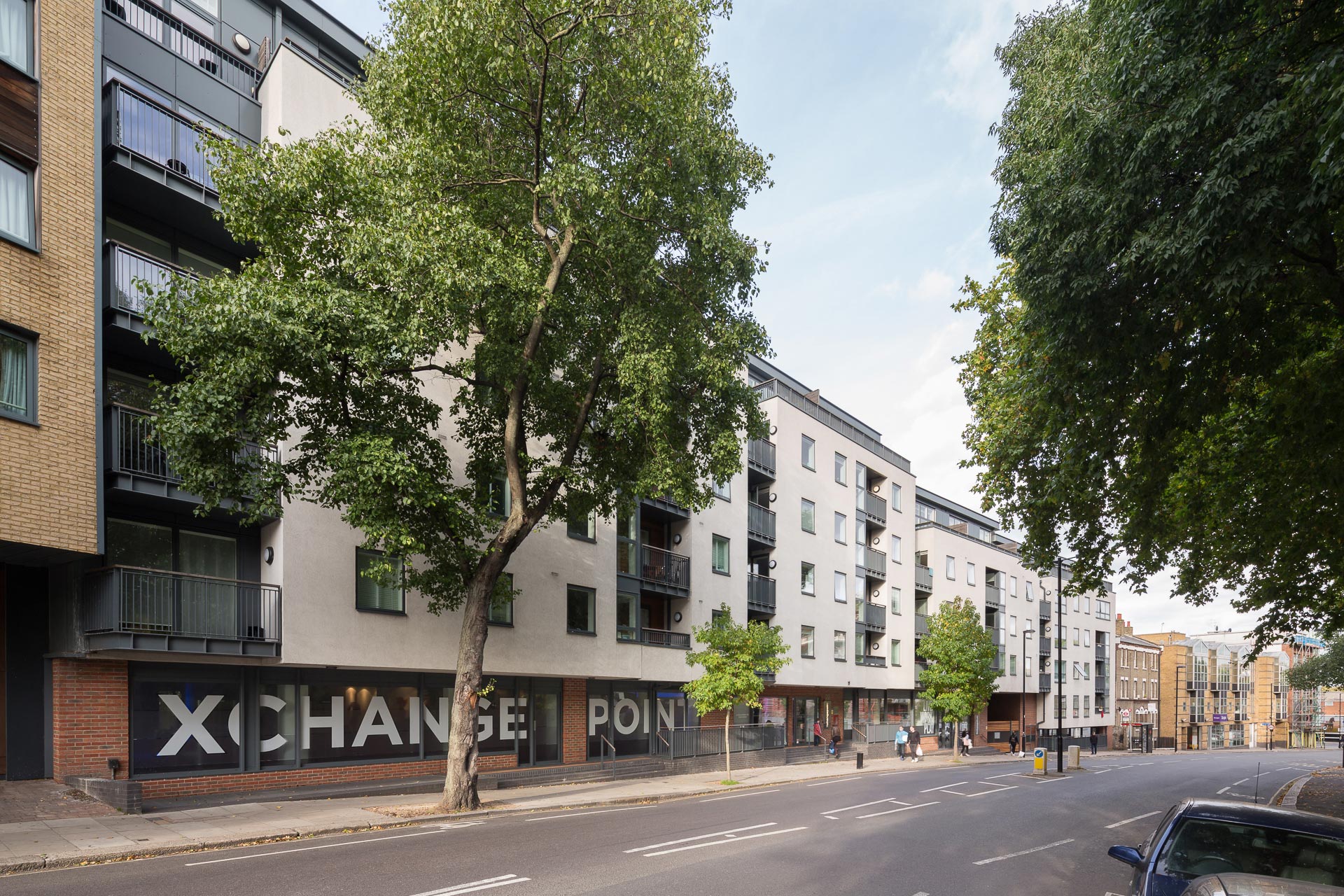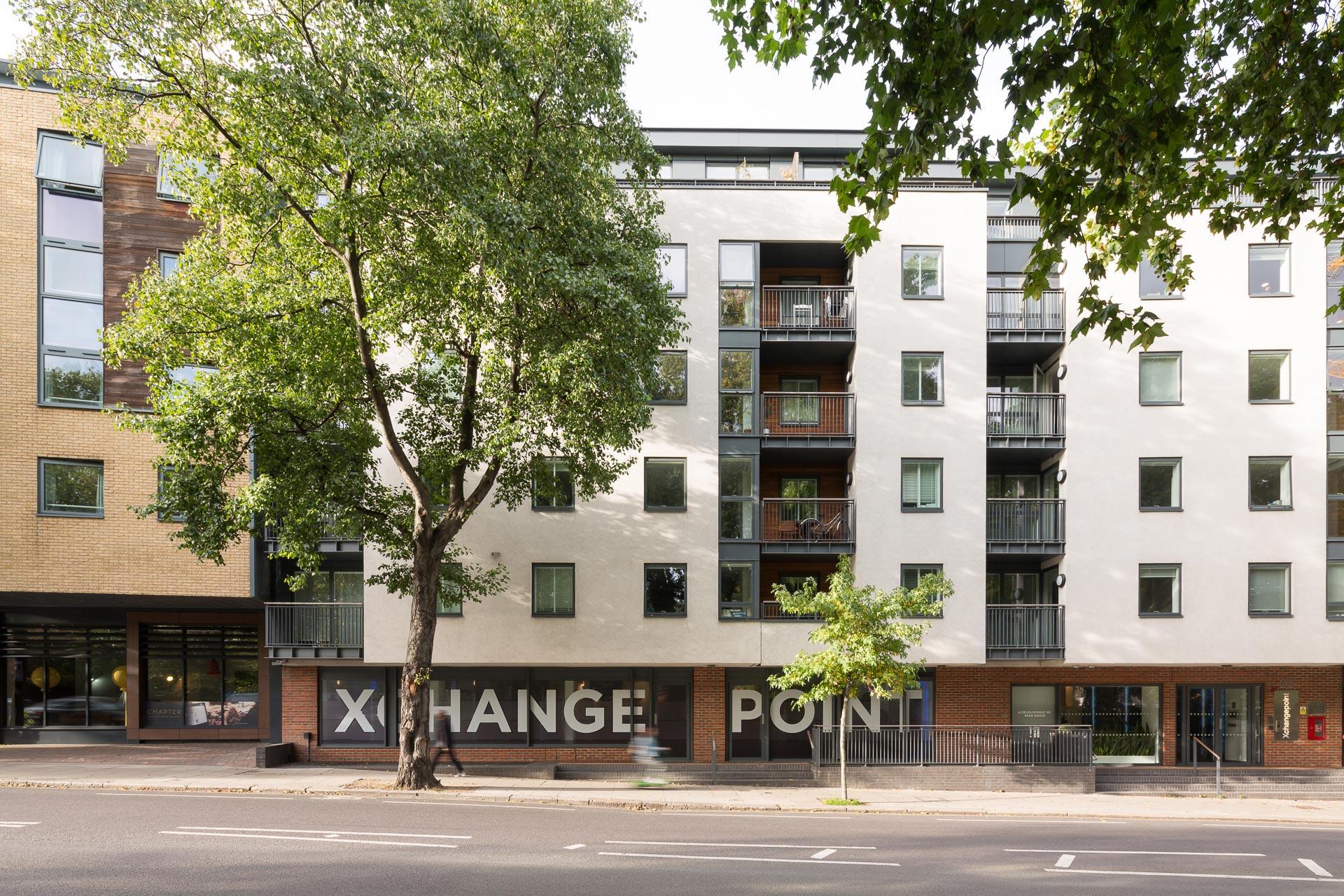
XChange Point, London
This property was purchased over a number of years beginning in 2001 as multiple parcels of land to strategically create a development opportunity.
The property comprises of a new build mixed use development with circa 180 new residential apartments (mixture of sizes) and both commercial and retail units. The development has a total floor area of 111,420 sq ft of residential apartments, 3,645 sq ft of mixed commercial space and 28,225 sq ft of total amenity space. The property also benefits from 22 car-parking spaces in a secure underground car park.
The development is ideally situated in North London within a few minutes walk to Caldenonian Road tube station (serviced by the Piccadilly Line) which allows travel times of 3 minutes to Kings Cross, 6 Minutes to Euston, 13 minutes to Moorgate and only 17 minutes to Liverpool Street making it ideal for young professionals working in the city. The development is also on the border of Kings Cross and within easy walking distance to all that the huge scale urban re-development of the area has to offer.
One of the larger projects undertaken by Span Group, this contemporary gated development consists of a series of 4 residential apartment blocks bridging over three active Network Rail train tunnels and wrapped around a large internal 3 sided courtyard. The scheme was developed and delivered with PTEa and has a mixture of tenures from 1 bed through to 3-4 bed along with underground carpark, gym, and a number of commercial units. The scheme was developed with various sustainable credentials in mind such as green roofs to enrich local wildlife habitats, centralised plant to improve energy efficiency and was awarded a code for sustainable homes level 3.
Click here for the XChange Point Website

Type:
Mixed use
Size:
5000-10000 sq ft Commercial
> 10000 sq ft Residential
Status:
Completed














