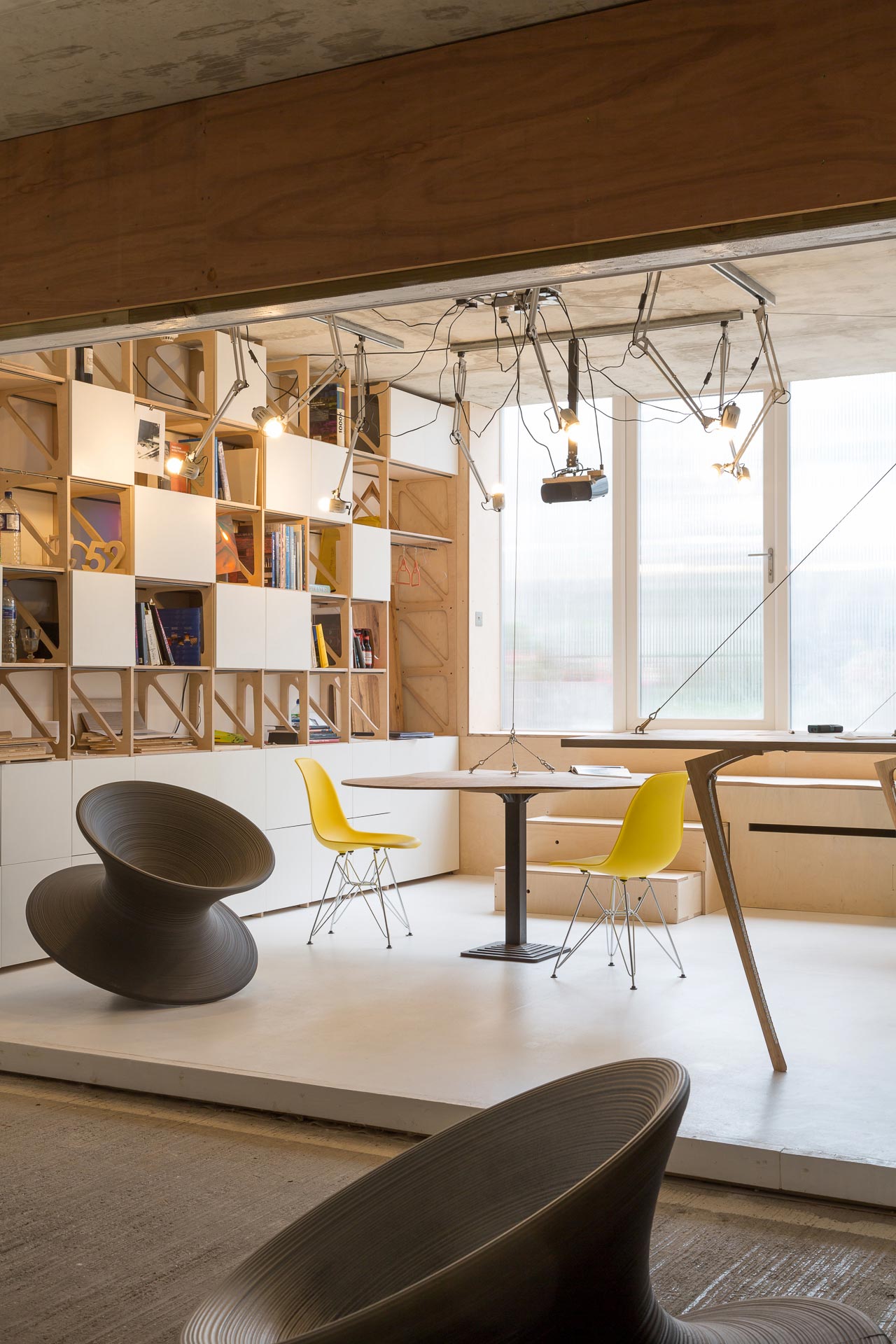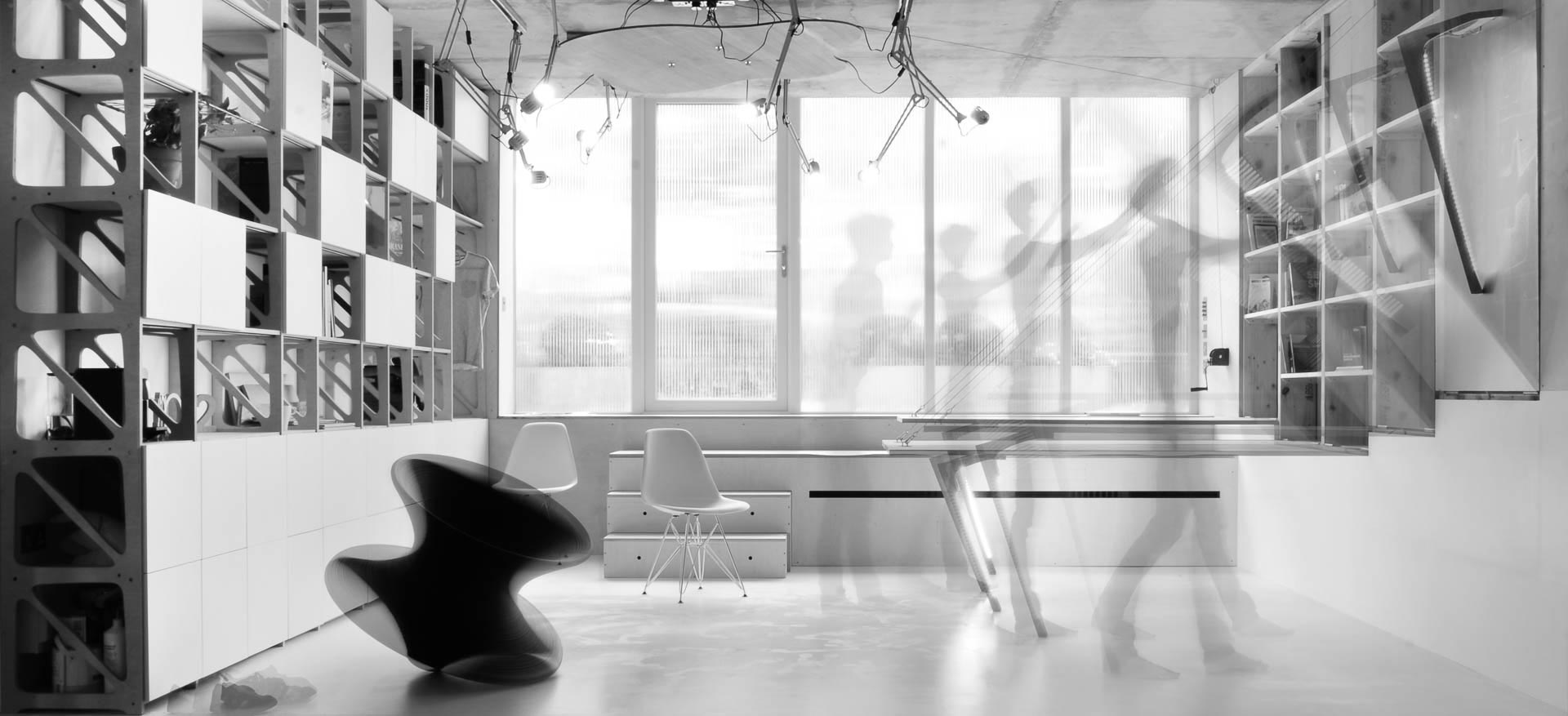
Designers Studio, London
This property was created as a research prototype project.
The property comprises of a conversion of 2 under-used car parking spaces into a fully fitted out design studio with a total floor area of 270 sq ft.
The idea was to design a repeatable scheme to re-purpose under-used car parking spaces. In the first prototype, two car parking spaces were converted into a self contained workshop and studio space. Utilising CNC technology, the space was immaculately designed to cater for the very specific needs of the end user. This project was carried out in collaboration with Studio 52 which was set up by a young architectural designer and a newly qualified architect who are both recent graduates from the Royal College of Art (RCA).














